Green roofs are becoming increasingly popular as many business owners, homeowners and the community are becoming more environmentally aware. Green roof systems feature layers of soil and plants on top of traditional roofing systems. This creates green space for both humans and wildlife in addition to improving the performance of the building in several ways.
Green roofs not only absorb rainfall, reducing storm-water runoff but improves surrounding air quality, reduces the urban heating effect and improves the building’s insulation performance, leading to energy cost savings. The approach to designing and constructing a green roof varies depending on the type of roof, slope, accessibility and the climate.
Types of Green Roofs
Green roof types can be divided into three general categories – extensive, semi-intensive and intensive. What distinguishes them is the depth of the growing medium (soil) and roof accessibility desired.
- Extensive green roofs – Typically featuring a soil depth of less than 200mm, this is the most common type of green roof because it’s cheaper and easier to add to existing roofs. Compared to intensive and semi-intensive green roofs, water retention is limited, and the roof requires low maintenance plants with strong horizontal root systems, resistant to drought and capable of surviving temperature extremes. It is not intended for human access outside of maintenance.
- Intensive green roofs – Typically featuring a soil depth of up to 1000mm, these green roofs can accommodate a bigger, more diverse variety of vegetation. Intensive green roofs can handle much more weight and are designed more like a park or garden with large shrubs, trees, planter boxes, walking paths, tables, benches and small recreation areas. Intensive roofs require a far more complex support structure, making them more expensive and harder to maintain.
Semi-intensive green roofs are any approaches to green roof design that sit between these two categories or feature aspects of both. For example, they might allow for a very limited amount of public access in just one area.
Key Components of a Green Roof
Basic green roof components include the base roof deck, waterproofing layer and the green roof system:
- Structural deck – The roof deck may be flat or sloped or made from concrete, steel or wood. The design of the roof system will largely depend on the amount of load the roof structure can carry. When a vegetative roof is installed on an existing roof, it must be based on the loads that the roof can bear. Existing roofs usually can’t carry the heavy loads required for an intensive roof.
- Waterproofing layer – Located directly above the deck, this layer is designed as the final barrier to water intrusion and can be made of a range of materials including hot-fluid-applied rubberised asphalt, atactic polypropylene (APP), styrene butadiene styrene (SBS) modified bitumen sheets and polyvinyl chloride (PVC). Membranes may be field formed or factory-fabricated sheets, which are either loose laid or fully adhered. Loose laid membranes allow for more imperfections in the overlay material but are subject to movement.
- Green roof system – This layer sits above the waterproofing layer and includes the insulation, membrane protection, root barrier, soil and vegetation. Additional components can be added based on the design of the roof. Extensive green roofs may have very few layers, while intensive roofs will typically have far more to support more complicated water retention, drainage and plant life. Depending on the type of vegetation and the climate of the area, growing mediums may include a blend of gravel, lava rock, synthetic fibers, shale, bark, peat and earth. The appropriate blend will depend on the necessary water retention.
In addition to the above components, other important features may include access boxes for water valves, electrical outlets, roof drains, irrigation systems, additional protection layers for the roofing membrane, maintenance lockers, dividers, public access amenities and lighting.
What Type of Insulation to Use in Green Roofs
The insulation layer is an essential aspect of a functioning green roof assembly. The selected insulation material must be designed for moist or damp environments and have a high resistance to compression. Extruded polystyrene (XPS) foam insulation is recommended for the insulating layer in green roof designs because it:
- Offers excellent thermal performance even while damp or wet
- Is highly resistant to water absorption
- Is unaffected by freeze/thaw cycles
- Can withstand the impact of surface traffic
- Can handle static and dynamic compressive weight
- Provides long-term protection to the waterproof layer
- Protects roof layers from UV and mechanical damage
- Is lightweight, aiding in water retention without increasing the overall weight of the green roof system layer.
XPS foam insulation is highly effective at reducing the amount of heat transferred into the building. The closed-cell structure of XPS foam gives it excellent rigidity and makes its highly resistant to compression. A minimum compressive strength of 300 kPa is required for insulation used above intensive green roof waterproofing membranes.
Technonicol XPS Foam – Ideal for Green Roof Insulation
Technonicol’s Carbon Prof XPS foam insulation boards offer a minimum compressive strength of 300 kPa, making them ideal for inverted green roof installations. Technonicol’s Carbon XPS foam insulation series comes in a variety of sizes, thicknesses and compressive strengths to meet the demands of almost every application, including inverted green roofs on large domestic, commercial and industrial buildings.
At Plastek, we have extensive experience consulting and supplying these XPS foam insulation products, helping to optimise projects by providing the ideal solutions. We can recommend the right Carbon XPS foam insulation product for your specific project, ensuring a functional and high-performance solution for your building.
Related Questions
Do green roofs need drainage?
Proper drainage is crucial to the function and overall life expectancy of a green roof. If too little water is retained, vegetation will wither and die. If too much water is retained, excessive weight can damage the roof structure. In the case of sloped roofs, drainage occurs naturally due to gravity and as such, drainage mats are not typically used. Instead, a gravel perimeter on the roof directs excess water to rain gutters.
Can you put a green roof on an existing building?
Yes. However, waterproofing must be in good condition and ideally it should be no older than 5 years. An existing roof can usually only support an extensive green roof as intensive roofs require too many heavy layers for an existing roof to support without being specially designed for it. It is essential to carefully consider and appropriately design the type of green roof an existing roof deck can support.
How do you control the risk of roof collapse resulting from weight?
Green roofs add both static (from the added layers above the roof deck) and dynamic weight (from retained water and public access) to the building structure. When new green roofs are designed, the supporting roof structure is designed to address these loads. However, when a green roof is added to an existing roof deck, it is crucial that a structural engineer evaluate the roof to determine what, if any, additional loading the roof will bear.
Extensive roofs typically have a weight of 60 to 200 kg/m2. Intensive roofs typically have a weight of 180 to 500 kg/m2. Designers need to calculate total roof loading based on these weights, any accessories, and retained water at super-saturation. Care should also be taken to avoid altering the static loading of the roof, e.g. from changing soil or plant type or adding accessories, such as benches and tables. In severe cases, excessive loading can result in total roof support failure. Likewise, the dynamic loading of a roof must be closely monitored.
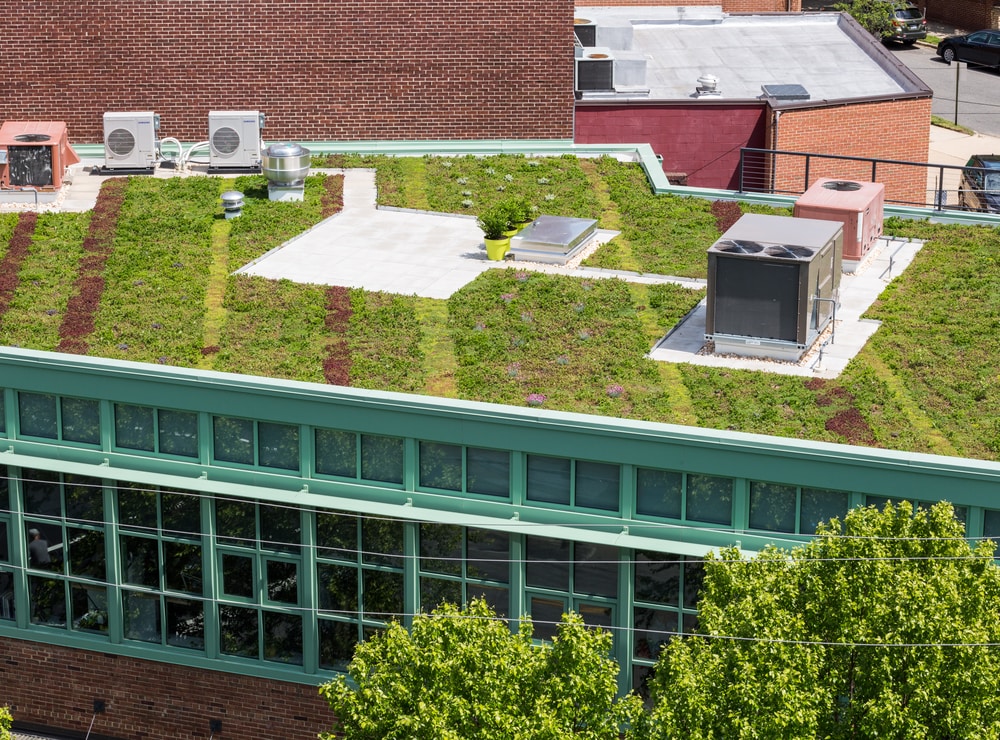
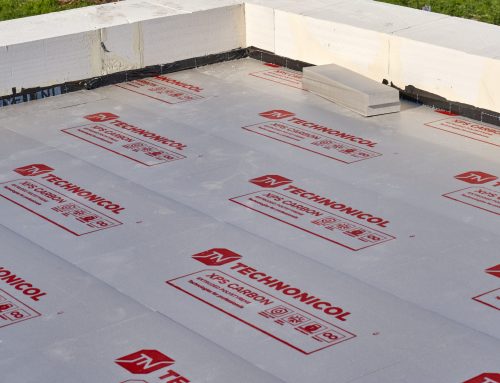
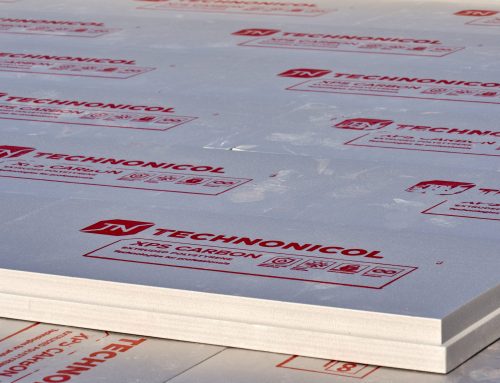
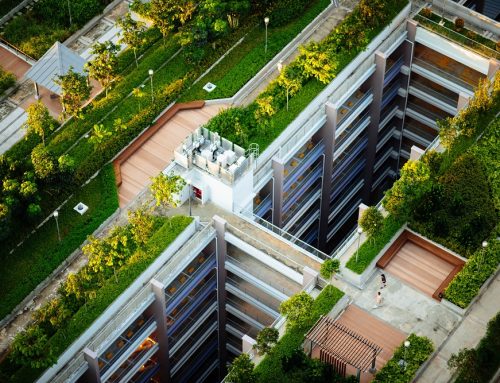
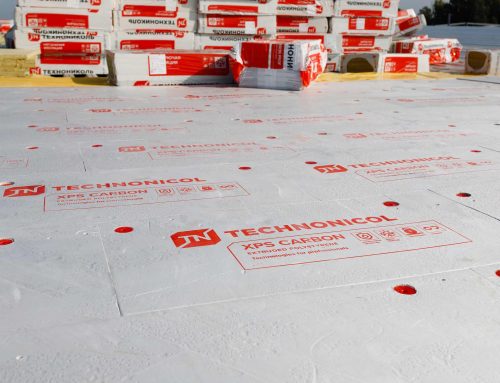
Leave A Comment